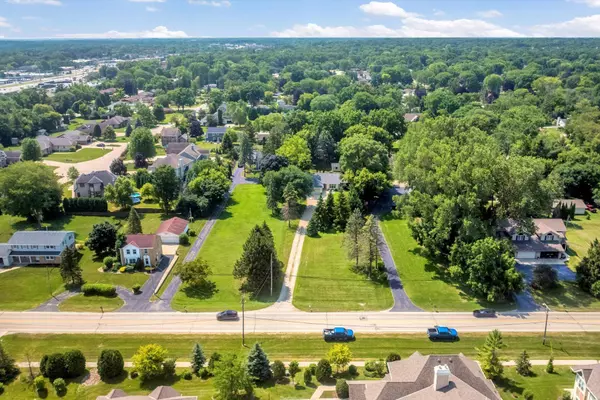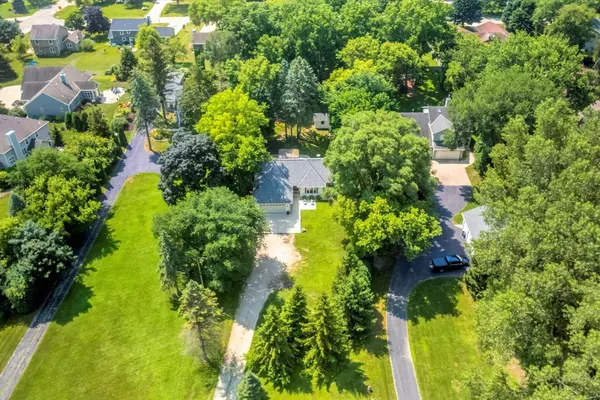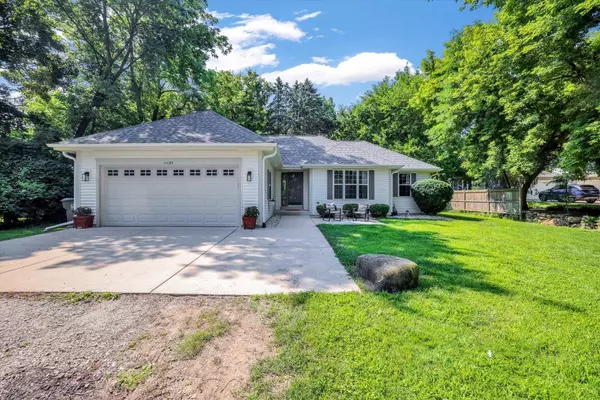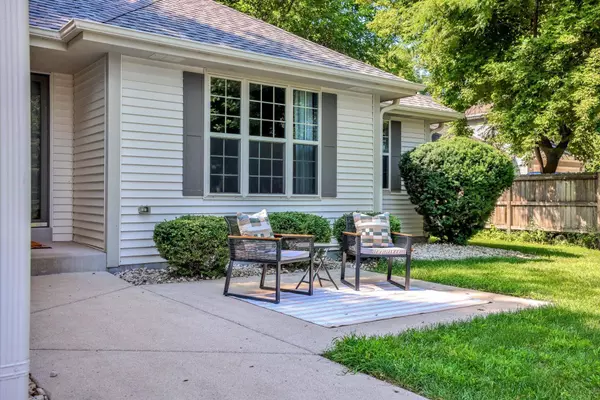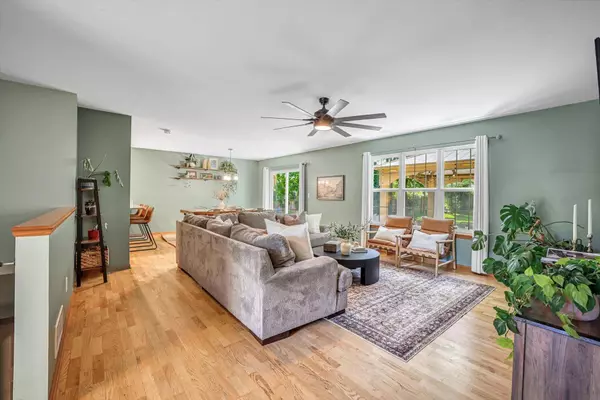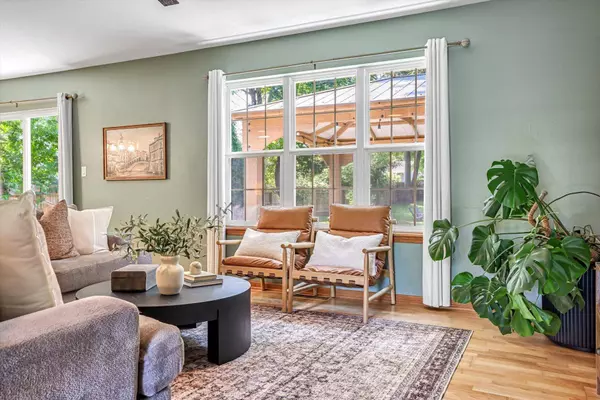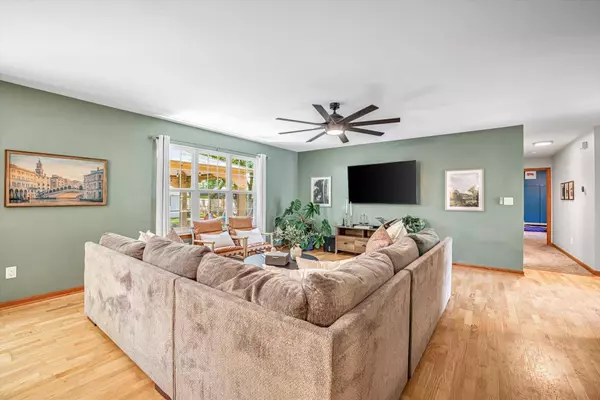
GALLERY
PROPERTY DETAIL
Key Details
Sold Price $502,50011.9%
Property Type Single Family Home
Listing Status Sold
Purchase Type For Sale
Square Footage 2, 064 sqft
Price per Sqft $243
Subdivision Woodside Terrace
MLS Listing ID 1929028
Sold Date 08/25/25
Style 1 Story
Bedrooms 4
Full Baths 2
Half Baths 1
Year Built 2005
Annual Tax Amount $6,906
Tax Year 2024
Lot Size 0.930 Acres
Acres 0.93
Location
State WI
County Milwaukee
Zoning RES
Rooms
Basement Finished, Full, Full Size Windows, Poured Concrete, Sump Pump
Building
Lot Description Fenced Yard, Near Public Transit
Architectural Style Ranch
Interior
Interior Features Cable TV Available, High Speed Internet, Pantry, Simulated Wood Floors, Walk-In Closet(s), Wood Floors
Heating Natural Gas
Cooling Central Air, Forced Air
Flooring Unknown
Appliance Dishwasher, Dryer, Oven, Range, Refrigerator, Washer
Exterior
Exterior Feature Vinyl, Wood
Parking Features Electric Door Opener
Garage Spaces 2.0
Accessibility Bedroom on Main Level, Full Bath on Main Level, Laundry on Main Level, Open Floor Plan
Schools
Middle Schools Whitnall
High Schools Whitnall
School District Whitnall
SIMILAR HOMES FOR SALE
Check for similar Single Family Homes at price around $502,500 in Hales Corners,WI
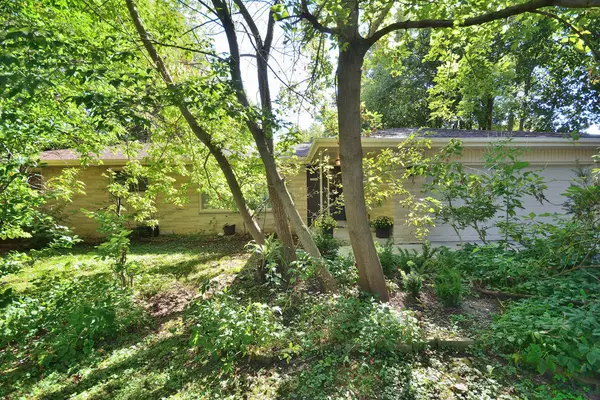
Active
$464,900
10201 Brookside Dr, Hales Corners, WI 53130
Listed by First Weber Inc- Greenfield3 Beds 2 Baths 1,760 SqFt
Pending
$499,000
5701 S 121st St, Hales Corners, WI 53130
Listed by Realty Executives Integrity~Cedarburg4 Beds 2.5 Baths 2,307 SqFt
Pending
$379,000
5305 S 110th St, Hales Corners, WI 53130
Listed by Shorewest Realtors - South Metro4 Beds 2.5 Baths 1,610 SqFt
CONTACT


